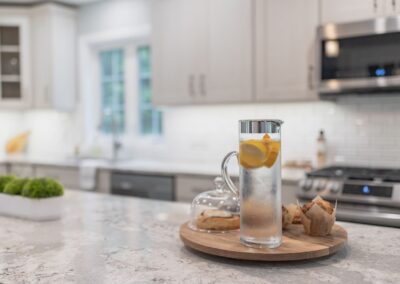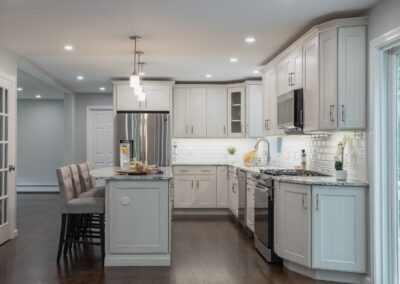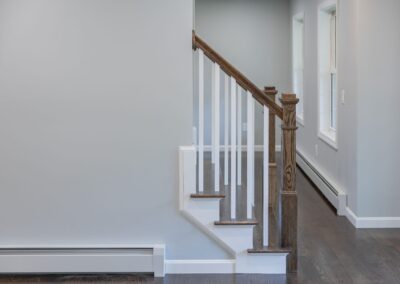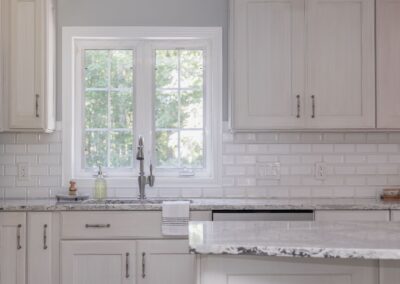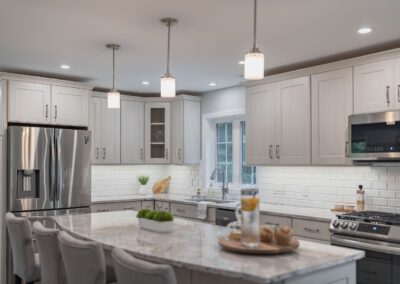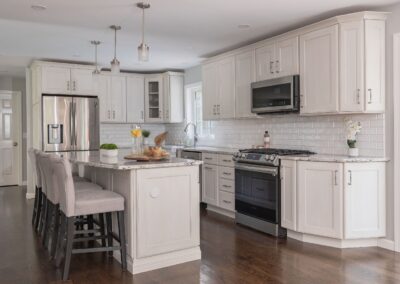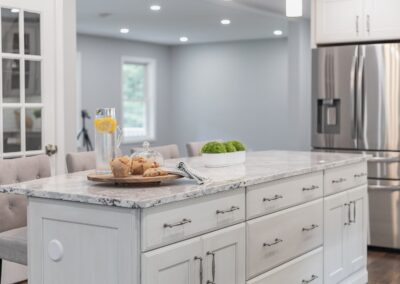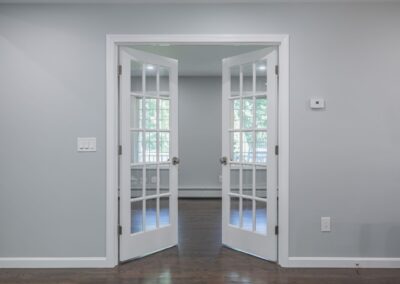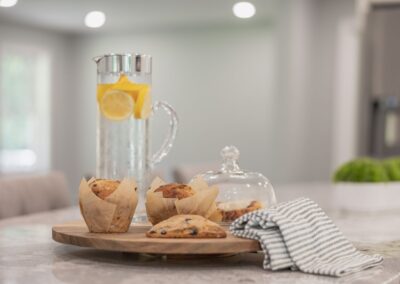MEADOW KITCHEN
LOCATION | LONDONDERRY, NH
The entire project included the kitchen, living room, formal dining room, casual dining space and
a half bath. However, the kitchen transformation is what really stole the show.
With an open floor plan throughout the majority of the first floor, these homeowners wanted the
space to be inviting and ideal for gathering and entertaining. At the center of everyone’s favorite
gathering place – the kitchen – is a large island that accommodates seating for four and new
overhead pendant lighting. Featuring hardwood flooring throughout, recessed lighting and
French doors into the formal dining room, the transition from room to room was seamless.
Lastly, the Marvin Brand slider onto the deck allows for natural light to fill the space (as depicted
in some pictures below).
From the very beginning we knew we were in great hands with Rick and Rich (father and son).
The professionalism and care shown while working on our home was like no other. My wife and
I did not have to worry about anything throughout the process. Rick and Rich made sure of it.
Attention to detail is fabulous. We were sad when the project came to an end. They actually
became part of our family. Thank you Rick and Rich for creating a beautiful new space for us to
enjoy for years to come.
GREG S.




