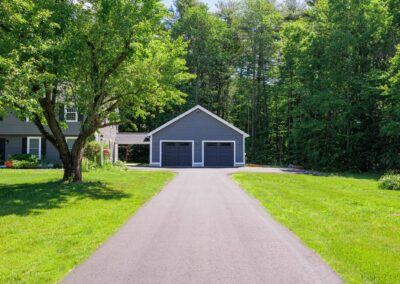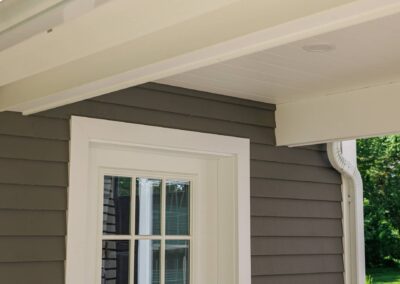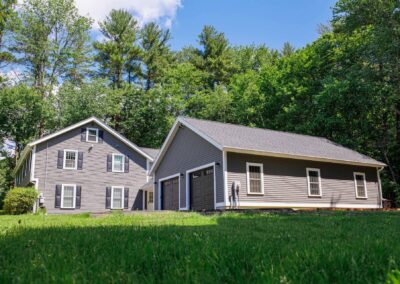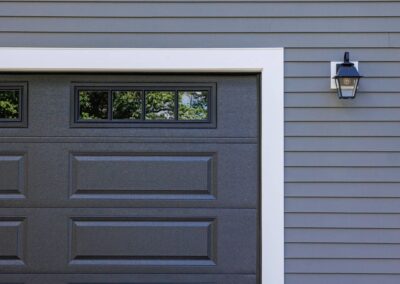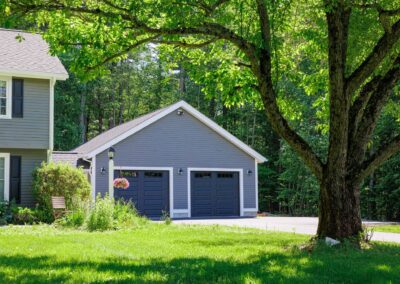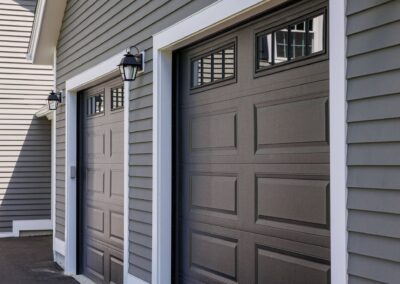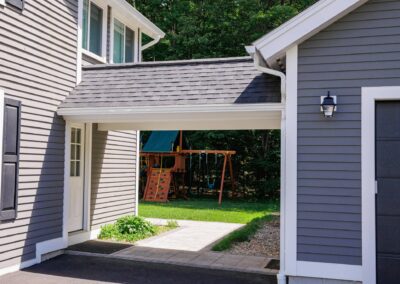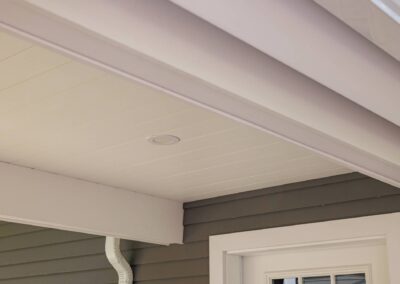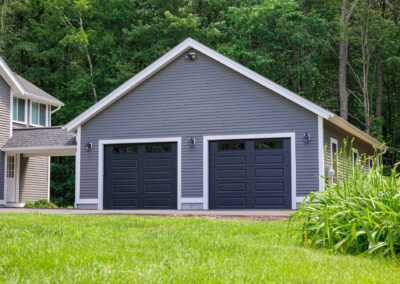HAMPTON DETACHED GARAGE
LOCATION | EXETER, NH
A relatively straight forward build, this oversized detached garage with a covered walkway was the perfect addition to our Client’s home.
Measuring at about 30×40 feet, the garage features two oversized bays and an additional storage and fitness space towards the back. Built with cedar clapboard siding and white PVC trim, we wanted for the structure to look like a seamless extension of the main house. For ease of use and protection from the elements, we connected the garage to the main house through a covered walkway that showcased PVC v-groove ceiling with recessed LED lighting.




CONTACT US
