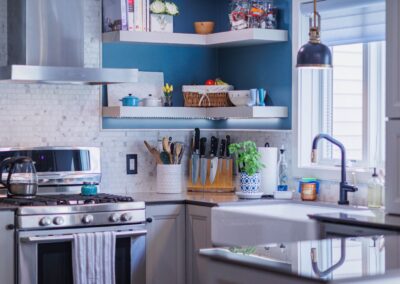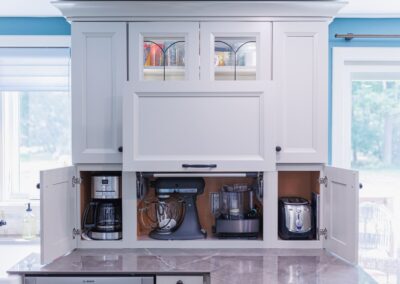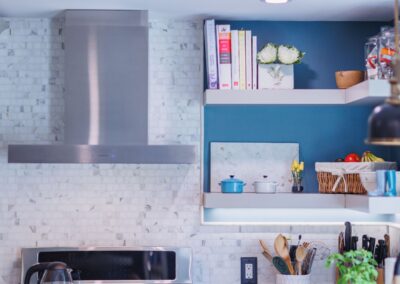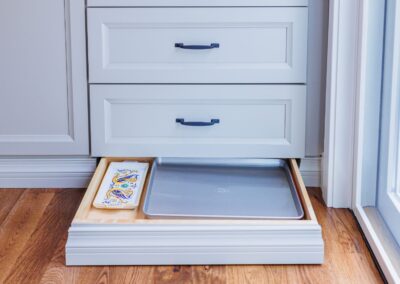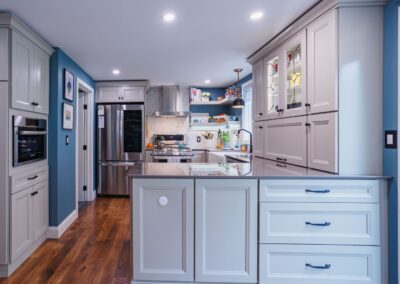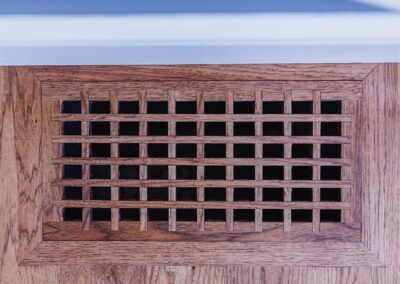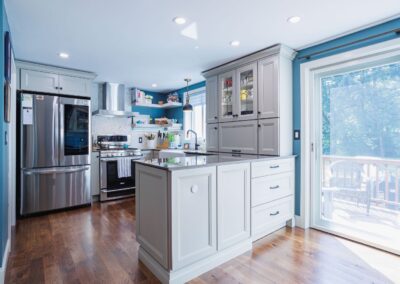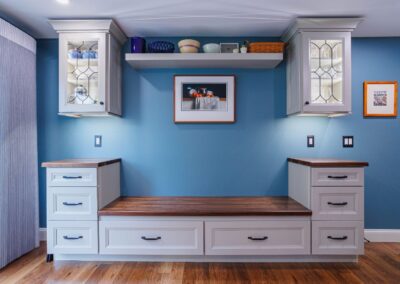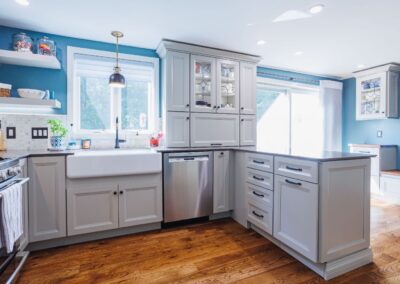BODWELL KITCHEN
LOCATION | MANCHESTER, NH
As a part of a first-floor townhouse remodel, the Bodwell Kitchen was unique in that it was small
yet incorporated so many details! These homeowners were really looking to maximize space
(and counter space), while elevating the overall aesthetic design of the space.
To maximize space, this kitchen design incorporated custom cabinets to hide small appliances,
a toe kick drawer, built-in bench seating and floating shelves. Key design elements include a
sleek vented range hood with ceiling height tiled backsplash and hardwood floors throughout
the entire first floor with matching floor registers.
A key detail that you won’t necessarily see was the releveling of the ceiling to achieve a
consistent reveal of the crown molding. Without replacing and re-leveling walls or ceilings, this
can cause things to become unlevel as natural settling and flexing occurs. This project was all
about the details!
Rick, Rich, Jason and all their subcontractors offered expert guidance and communicated effectively. Their experience and attention to important details—especially framing— resulted in the best possible final result. Demolition was handled cleanly and efficiently by using Zip-Wall dust containment and air filtration. During construction the workspace was organized and left clean at the end of each day. The entire team was respectful and professional. Above all, we love our new kitchen!
Jay P.




